Hudson, Québec
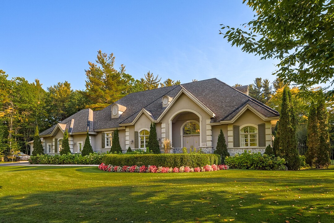
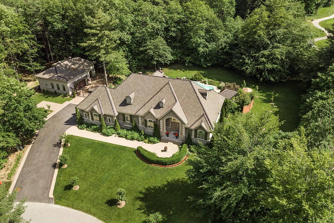
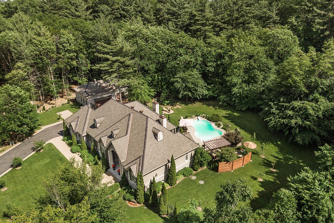
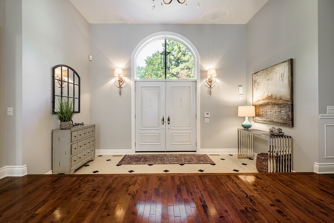
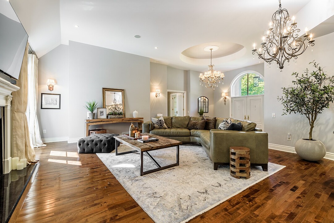
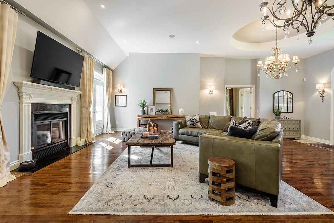
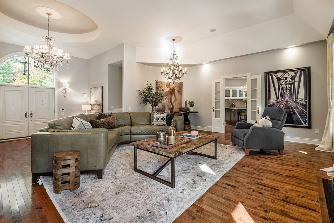
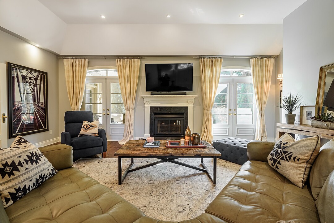
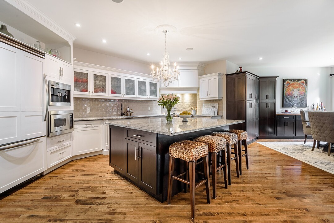
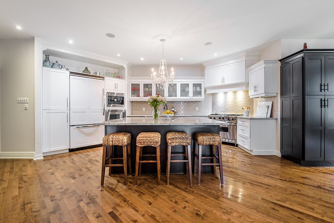
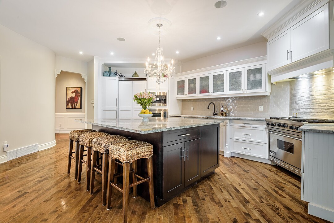
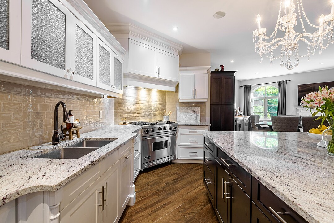
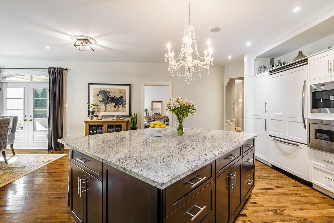
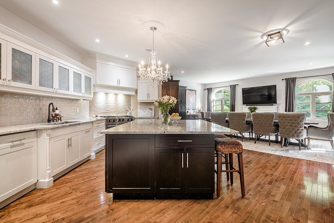
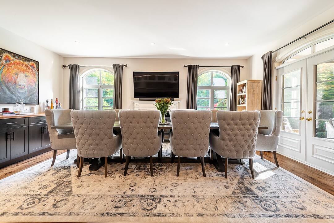
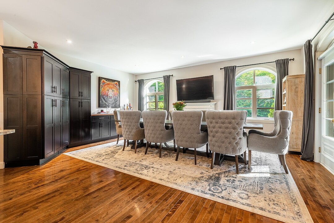
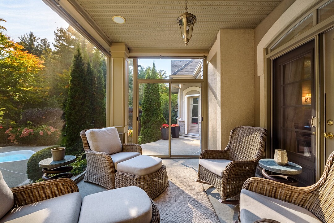
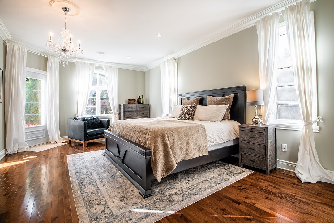
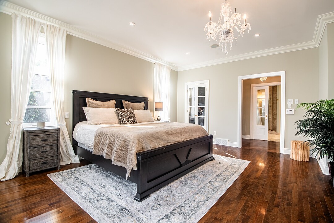
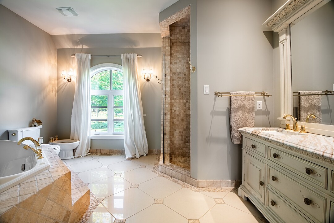
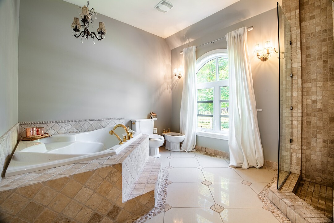
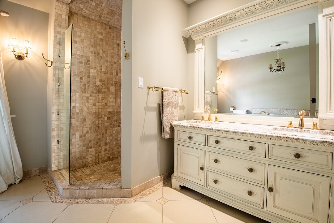
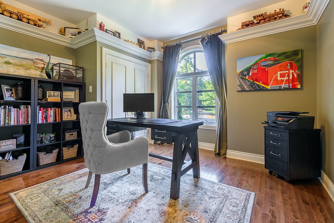
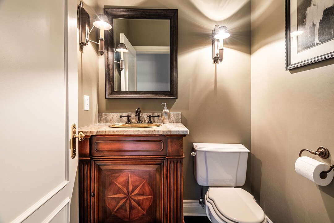
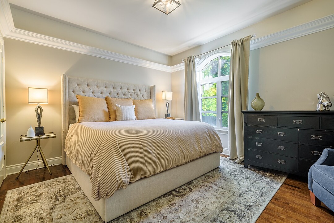
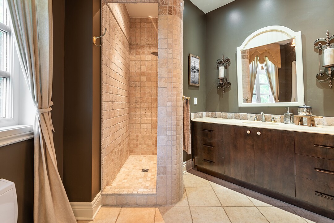
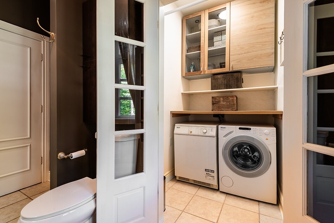
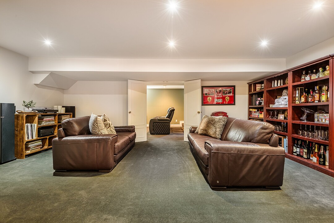
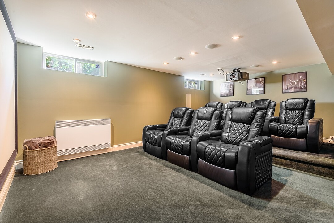
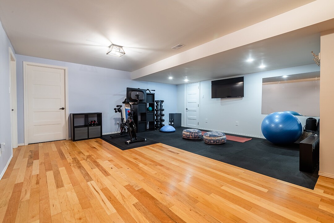
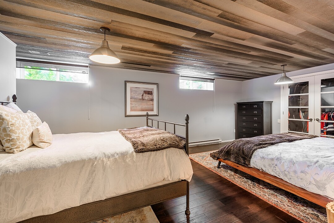


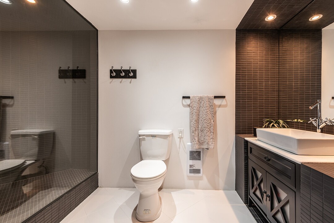
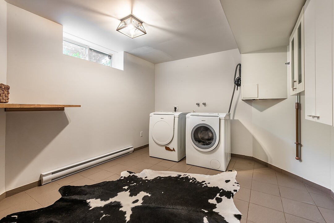

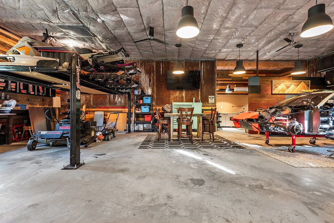
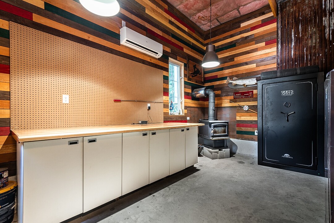
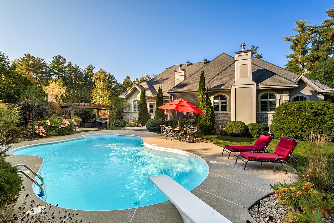
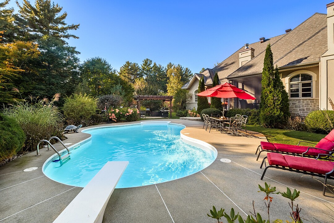
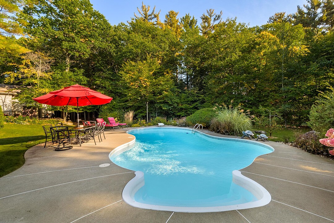
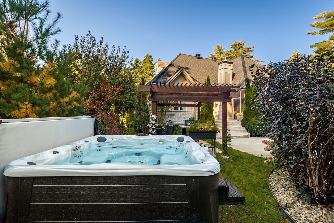
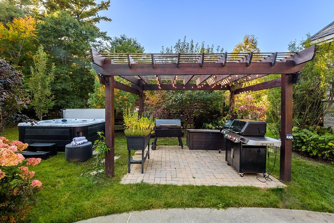
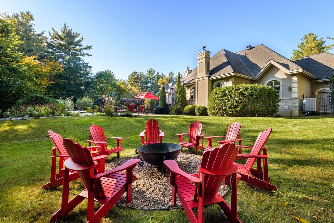
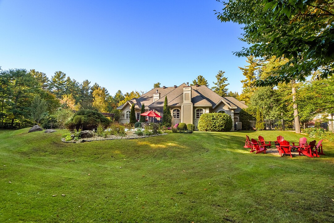
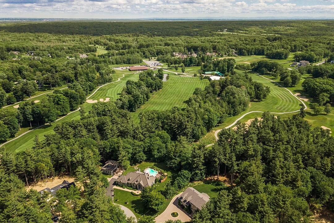
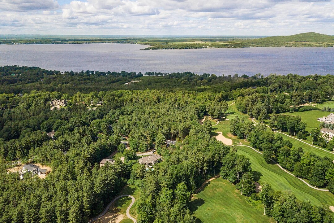
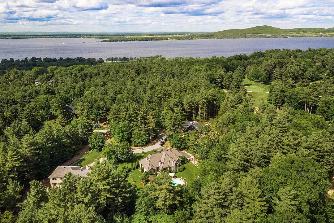
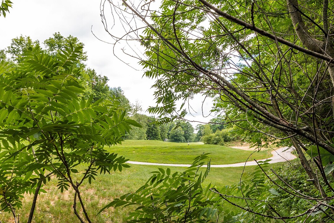
About the Property
This luxurious 4 bedroom bungalow home is located in the prestigious Alstonvale community on a quiet cul de sac. The lot offers 1 acre of sprawling manicured grounds, an exceptional additional detached 5 car garage, lavish gardens, in ground pool, fire pit and absolute privacy backing onto the Falcon Golf course. This spacious floor plan built with high-end materials offers rich woodwork and detailed finishings. Enjoy high ceilings, gourmet kitchen, exceptional master bedroom + large ensuite bathroom, screened in veranda, 2 laundry rooms, 3 wood fireplaces, cinema room and a large gym. An absolute gem and must see!
Addendum
This home features: -High end finishings -Beautiful maple hardwood floors -Detailed workmanship -High ceilings -Screened in veranda -Great layout -Lots of privacy - In ground heated chlorine pool ( set up for a salt system in desired ) - Outdoor fire pit - Pergola - Property backing onto the Falcon golf course ( 18th and 9th hole ) - Ornamental cherry trees in the front yard and apple, pear and peach trees in the backyard - 9 zone irrigation system - Fully fenced - Exterior camera systems - Phenomenal detached 5 car garage. 12 ft ceilings, wall mounted heat pump, built in workbenches, wood fireplace, wired for an electric car station, insulated windows, 10 inch concrete floors with 4 inch foam. - Exceptional master bedroom wing with door access into the backyard, walk in closet and ensuite bathroom with double sinks, jacuzzi tub, large shower - 2 additional bedrooms on the main floor - Welcoming living room with a wood fireplace, integrated speakers, 2 double doors leading into the backyard and veranda, access into the kitchen area. - Renovated gourmet kitchen, with a large island and an eat-in area for 4 people, storage under the island, built-in coffee maker + microwave, 4 burner gas stove, high end appliances, dinette area, integrated speakers and ample cupboard space. - Fabulous dining room with a wood fireplace and access to the screen veranda. - Main floor bathroom with a laundry room - Main floor powder room - Spacious basement - Newly done cinema room - Large gym area - Large basement bedroom with walk in closet and a rustic wood panel ceiling - Large laundry room with folding area - A glam boudoir with fabulous built in closets with a full bathroom with large shower - Great storage space in the basement - Many large windows and double french doors allows for considerable natural light - 400 amps for the main house and 100 amps for the detached garage - Central vac system for the house and a separate one for the garage - Hot/cold wash station and oil separation in the main house garage - New heat pump house + garage 2022 (approx: 30k) - New light fixtures, wiring for hot tub 2022 ( approx: 15k) - Media room 2022 ( approx: 60k) - New garage door openers ( aprox: 20k) - Kitchen renovated in 2019 by Quebec kitchen ( approx. 48K ) - Finished basement in 2017 - Detached garage done in 2019 - Roof 2019
Features
| Lot Size: | 45533 ft2 |
| Type(s): | Residential + House |
| Bedrooms: | 4 |
| Bathrooms: | 3 |
| Half Baths: | 1 |
| Built in: | 2004 |
| Taxes: |
$8,085 (Municipal 2023) $915 (School 2022) |
