Pierrefonds-Roxboro, Québec
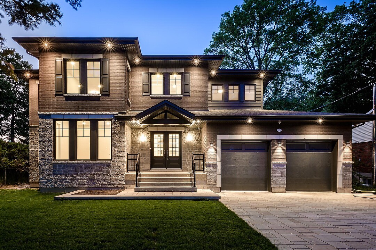
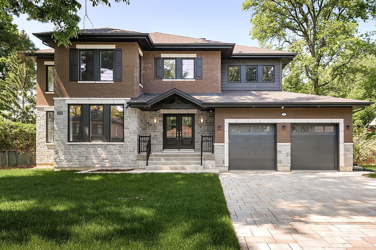
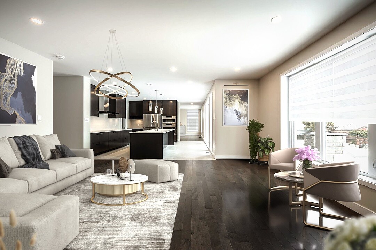
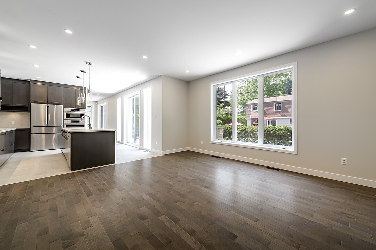
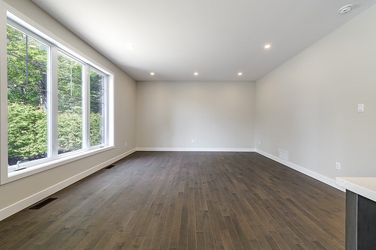
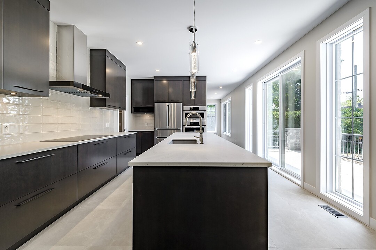
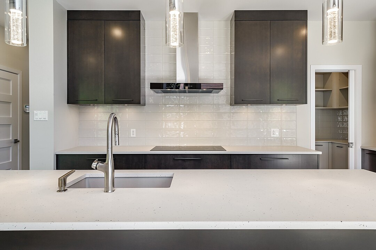
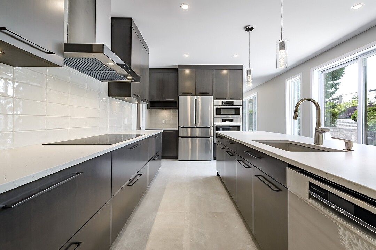
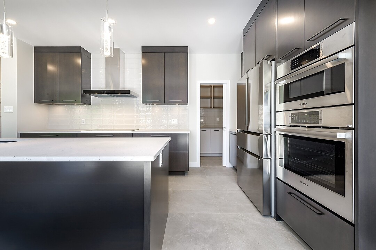
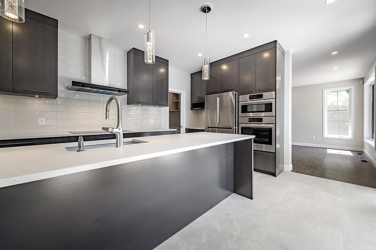
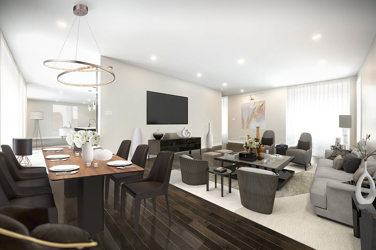
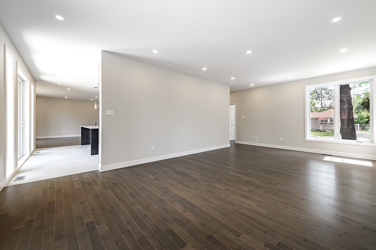
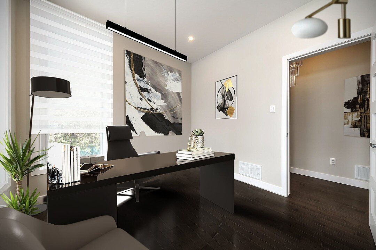
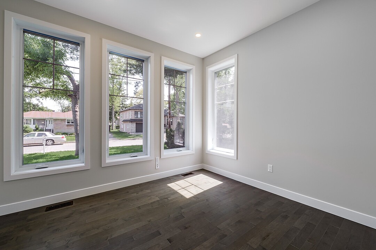
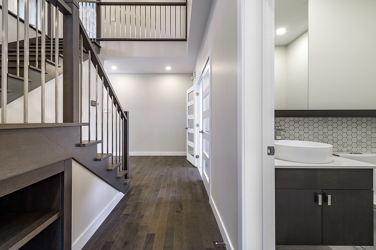
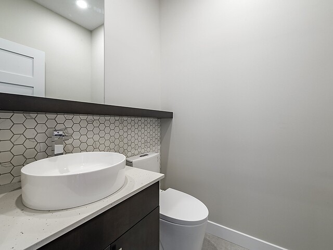
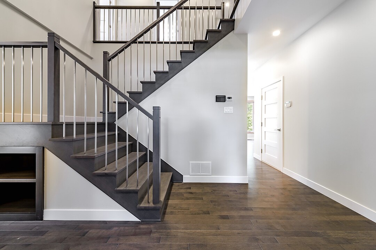
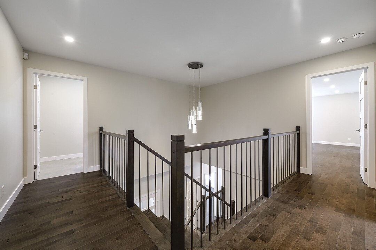
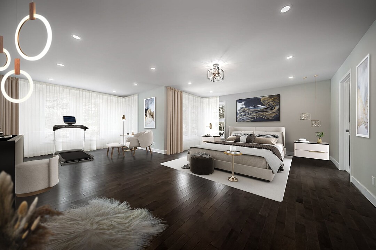
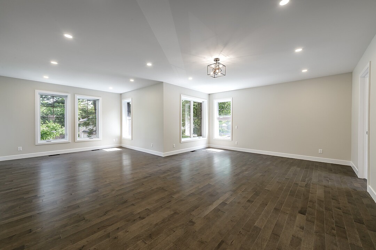
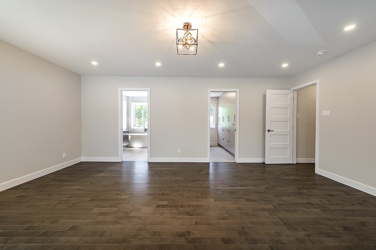
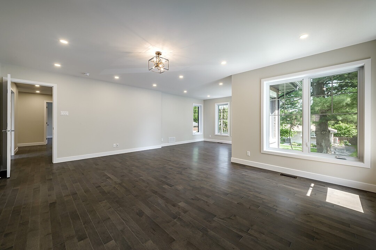
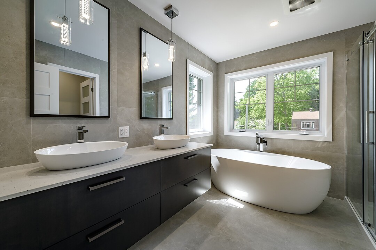
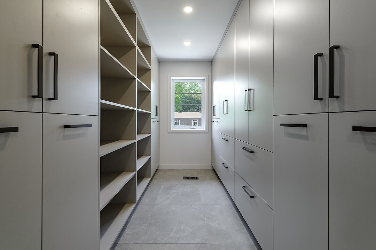
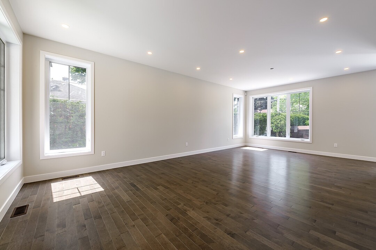
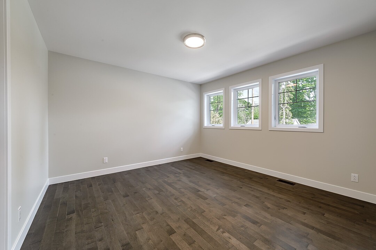
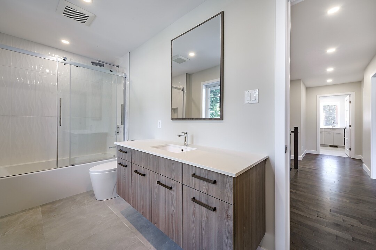
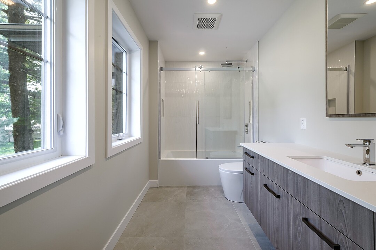
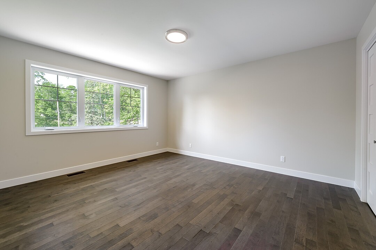
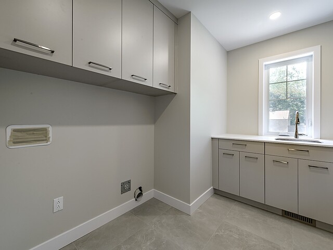
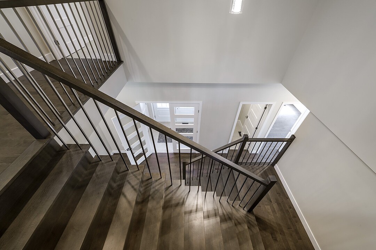
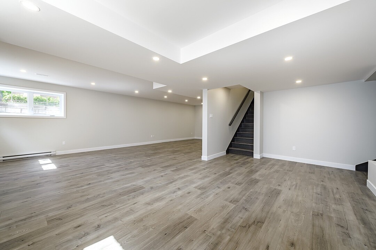
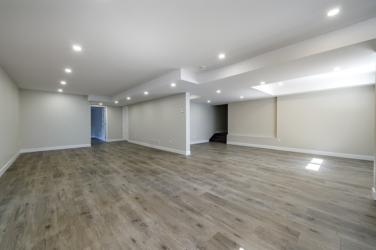

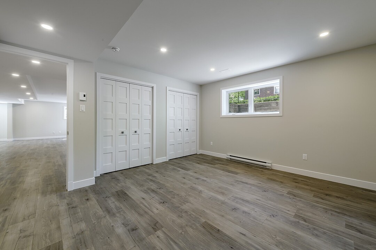
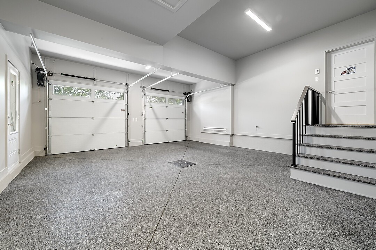
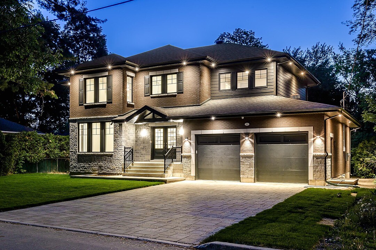
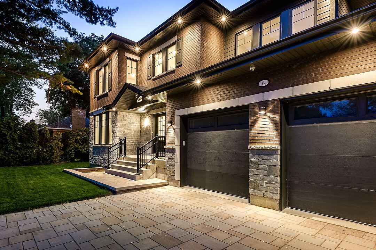
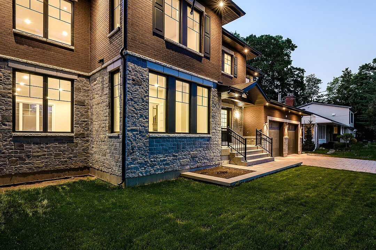

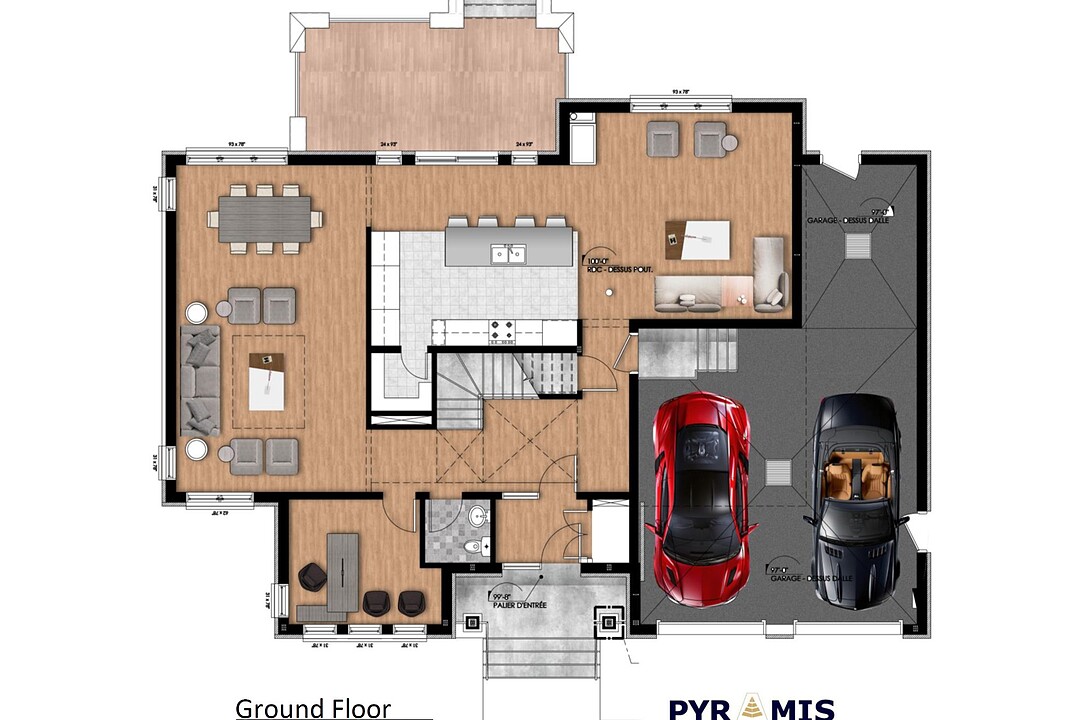
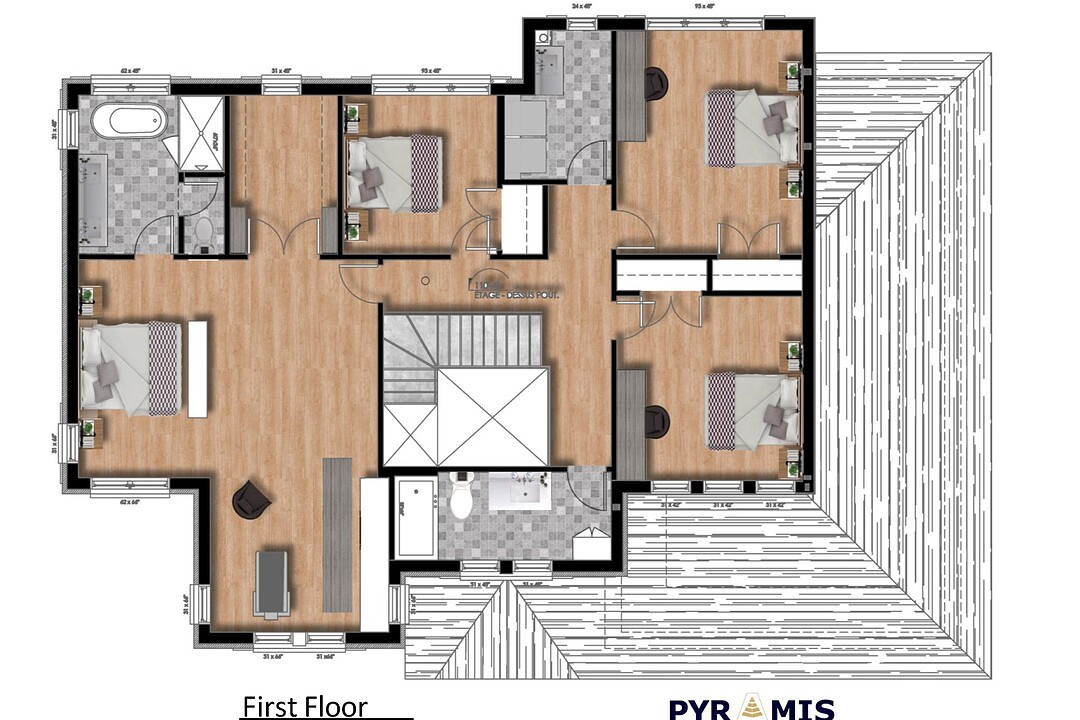
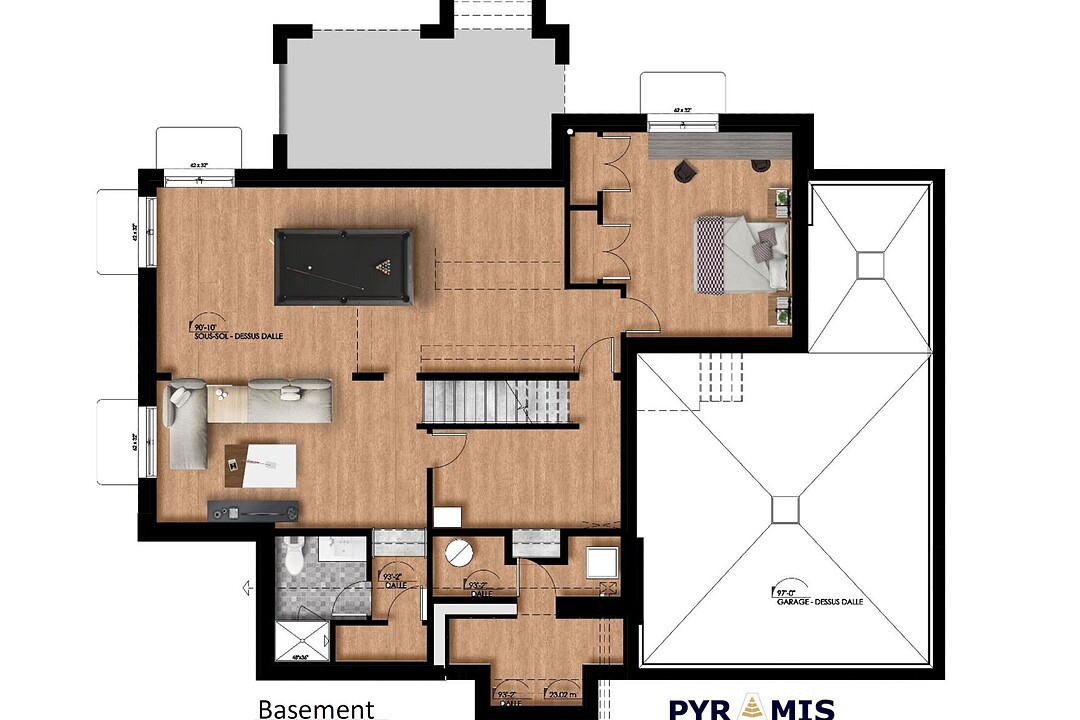

About the Property
This custom-built masterpiece offers 5,300 sq ft of luxurious living space. The interior boasts high-end finishes, hardwood floors throughout, large windows, and an abundance of natural light. The home features 5 spacious bedrooms, 3+1 bathrooms, a main floor office and a finished basement. A gourmet kitchen that features high-end appliances, a pantry and large island. The backyard is a sunlit oasis fully landscaped which is perfect for relaxing and entertaining. The property also includes a large two-car garage + paved driveway. Conveniently located close to the new REM station, a true GEM!
Addendum
Welcome to 6 13e Avenue!
Prestigious newly built property located in the sought-after neighbourhood of Roxboro. Primarily located on a quiet street surrounded by mature trees, walking distance to Parc de Roxboro. In close proximity to schools, grocery stores, public transportation and all other amenities. Minutes away from the new REM station.
* Sitting on a lot of 7,500 SF;
- Large and intimate backyard with sunny dispositions;
- Featuring over 5,300 SF of living space;
- 5 spacious bedrooms with an office & 3+1 bathrooms;
- Grand primary bedroom with a walk-in closet that includes built-in storage and an ensuite bathroom that features a double sink vanity, glass walk-in Norwegian shower and separate bath.
- Laundry room on the second floor
- Fully equipped kitchen with stainless steel appliances, a large island with quartz countertops, subway tile backsplash, a walk-in pantry and cabinetry to the ceiling;
- Large windows that allow for an abundance of natural light;
- Two door entrance with a grand vestibule;
- Hardwood and ceramic flooring throughout;
- An ample amount of storage within each floor;
- High ceilings;
- Spotlights throughout;
- Intimate backyard with a large patio and sunny dispositions;
- 2 car garage with epoxy flooring;
- The heat pump is multi-zone and works up to -25 °C to save electricity;
- Paved driveway that parks 4 cars.
Features
| Living Space: | 3822 ft2 |
| Lot Size: | 7500 ft2 |
| Type(s): | Residential + House |
| Bedrooms: | 5 |
| Bathrooms: | 3 |
| Half Baths: | 1 |
| Built in: | 2023 |
| Taxes: |
$5,240 (Municipal 2023) $1,070 (School 2023) |
